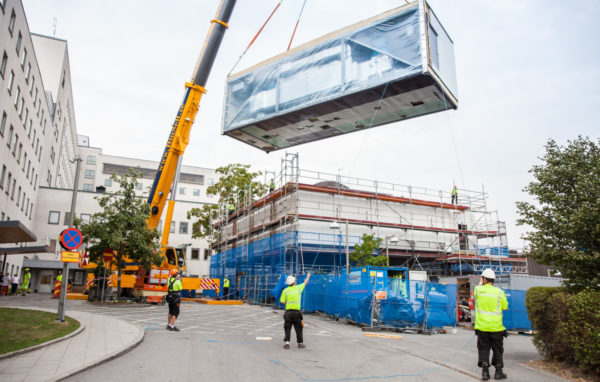Assignment
Three fully equipped operating theatres for immediate use. The rooms are used for surgery, orthopaedics and implant surgery.
Scope
Three complete operating theatres
Eight modules in total; three operating theatres, three preparation rooms, one equipment room (second floor).
Rented for two years by the client during the renovation of the hospital.
Afterwards, the unit will be able to be disassembled and moved.
Total floor space: 460 m2 across two storeys. Ground floor active floor space: 240 m2.
The two largest rooms are each 50 m2.

We actually managed to increase our surgical capacity by approximately 200 additional operations per year in our prefabricated operating theatres.
Delivery time
Start of production in Emtunga: October 2015
First operation in Karlskoga: 14 December 2015
Total production time: 10 weeks of production. 5 weeks for assembly and installation.
Frame
Welded steel construction.
Dimensions (modules)
L 13,350 mm W,4 450 mm H 4,100 mm
Weight of steel: approx. 10 tons
Final weight including furnishings: approx. 30-35 tons
Construction
Eight modules assembled on two floors. Active areas on the ground floor and equipment areas on the second floor.
Sound baffles on the walls (hygienic boards).
No 90° corners, cavities between the floor and wall for cleaning.
No organic materials or equipment.
Lead-covered walls, hinged doors and pass-through cabinets.
Technology and Ventilation
The ventilation is built according to the principle of dilution.
28 air intake devices / rooms with HEPA filters.
Workspace lighting at 2,000 lux.
Maintenance heating in the floor.
Recessed electricity ducts.
